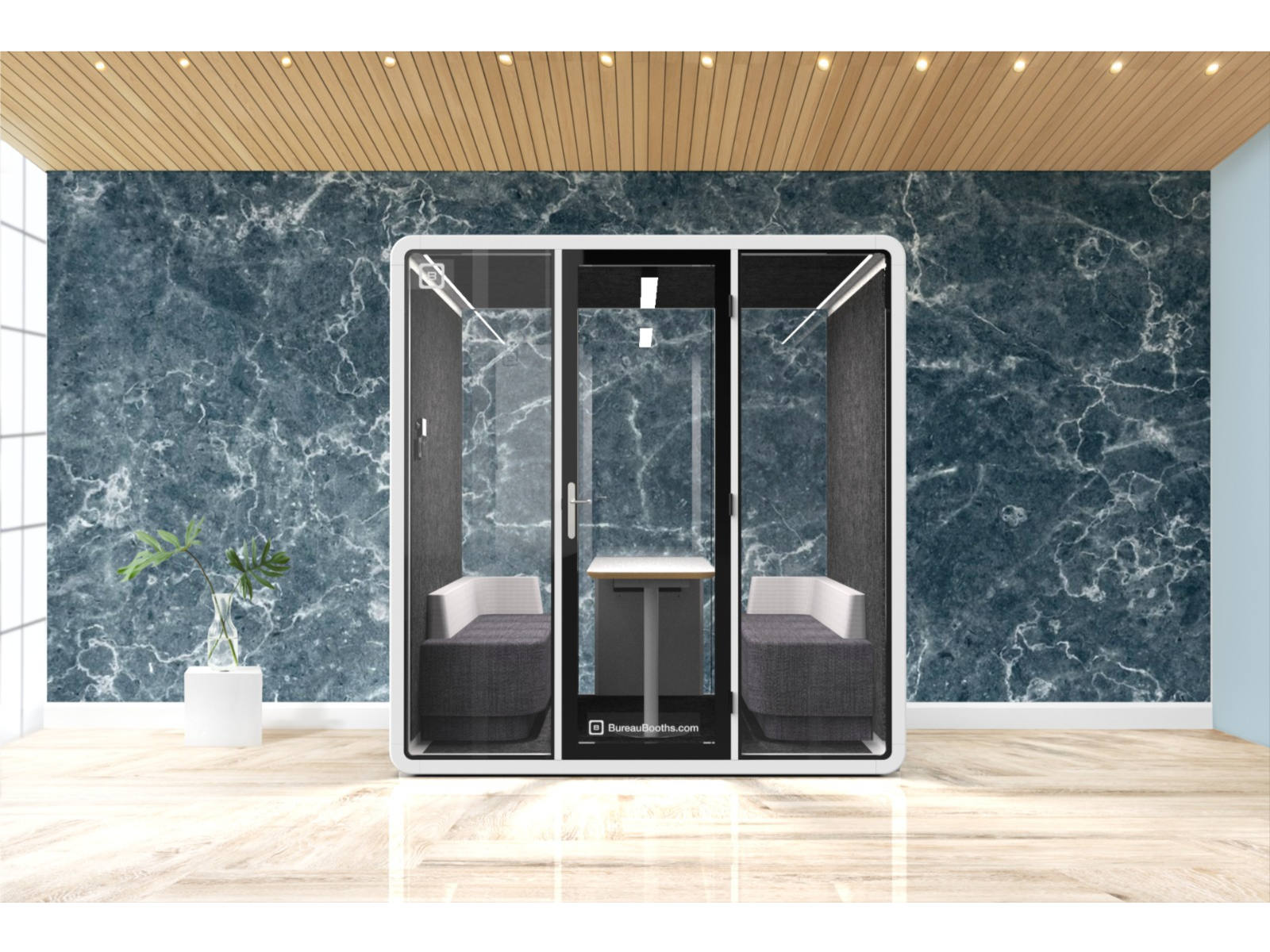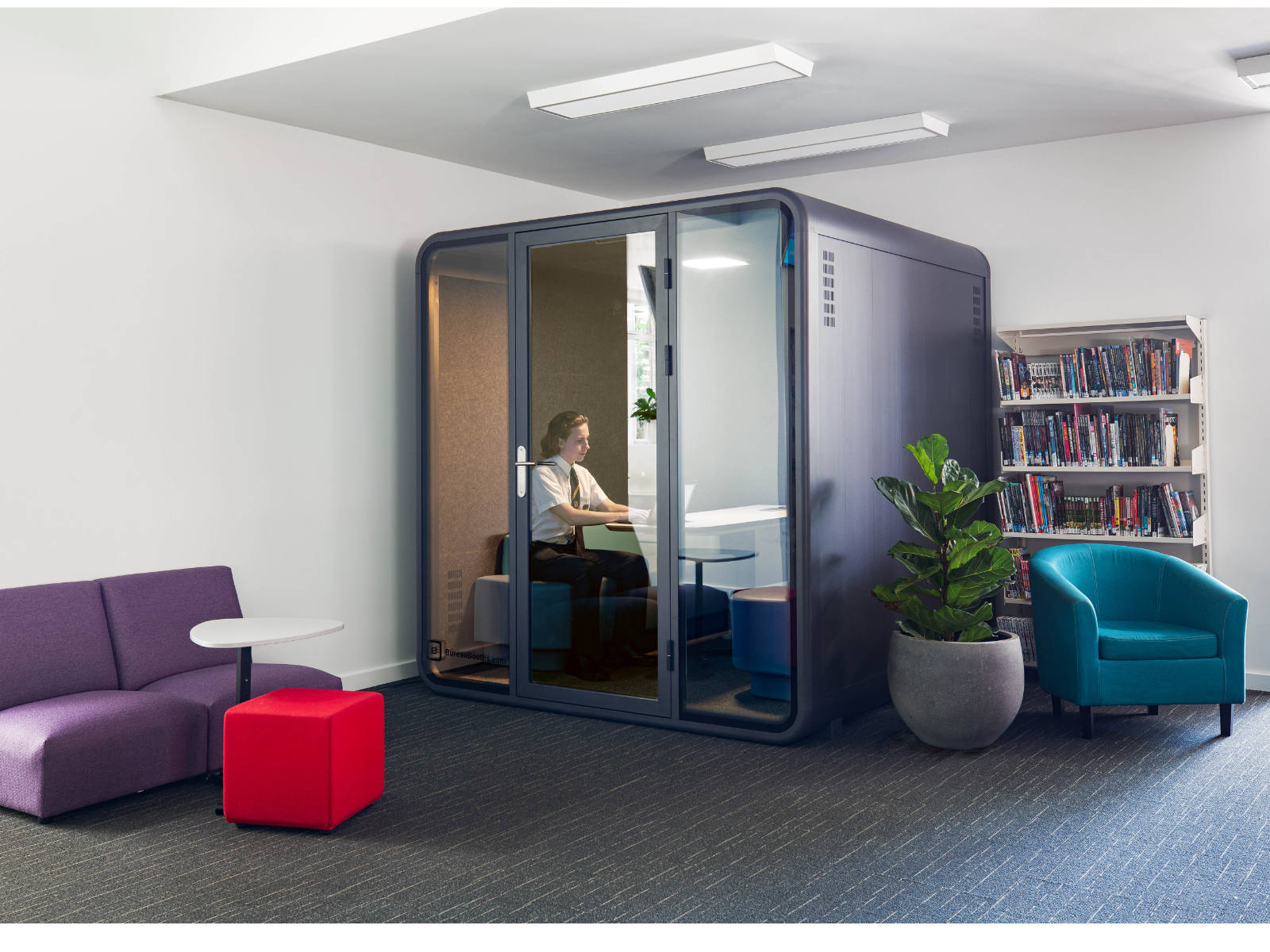

Bureau XL Meeting Booth
By Create Workspace
enquireFor the past 30+ years, workplace designers have championed the open plan office design as the optimum workplace environment. This trend was
primarily driven by cost savings (~70% less space used than traditional offices and ~20% lower utility costs) as fit out costs increased. Today however, due to changing workplace trends, the typical workplace requires employees to communicate increasingly via phone and VC technology. These individual and group discussions render the open plan environment less effective with increased noise levels and limited privacy. It is now more important than ever for companies to adapt their workplaces to these changing conditions by incorporating space efficient, acoustic rooms for employees to hold confidential meetings or phone and Zoom calls without impacting on their colleagues. We believe our booth design and technology is the best way to integrate essential and flexible quiet spaces into any workplace, to create an environment that optimises employee
productivity.
FEATURES
Capacity 1-4 Person including DDA compliant accessible option
Internal Dimensions (mm) 2040w x 2150d x 2140h
External Dimensions (mm) 2200w x 2186d x 2300h
Glass panels Double laminated (6mm + 1mm + 4mm)
Door 855mm wide glass door with handle
Furniture Options 2 x upholstered bench seats with back & central laminated or veneer table; or 1 x wall-mounted desk & task chair
GPO | USB | Data | Wireless Charging
Wall-mounted: x2 GPO, x1 USB C and 1x USB. Optional table top insert: 2 x
GPO, 2 x USB, wireless charger
Lighting 1 x 16W LED – 3000k, CRI95+
Ventilation & Airflow Variable speed fan with integrated acoustic cover
Lighting & Ventilation Operation
Motion sensor with variable speed fan control
Weight 680kg, Power Usage 30.4 watts
Acoustic Treatment 27mm bevel edge acoustic panels (dark
grey) Acoustically treated exhaust port
and acoustic cover to fan ports


