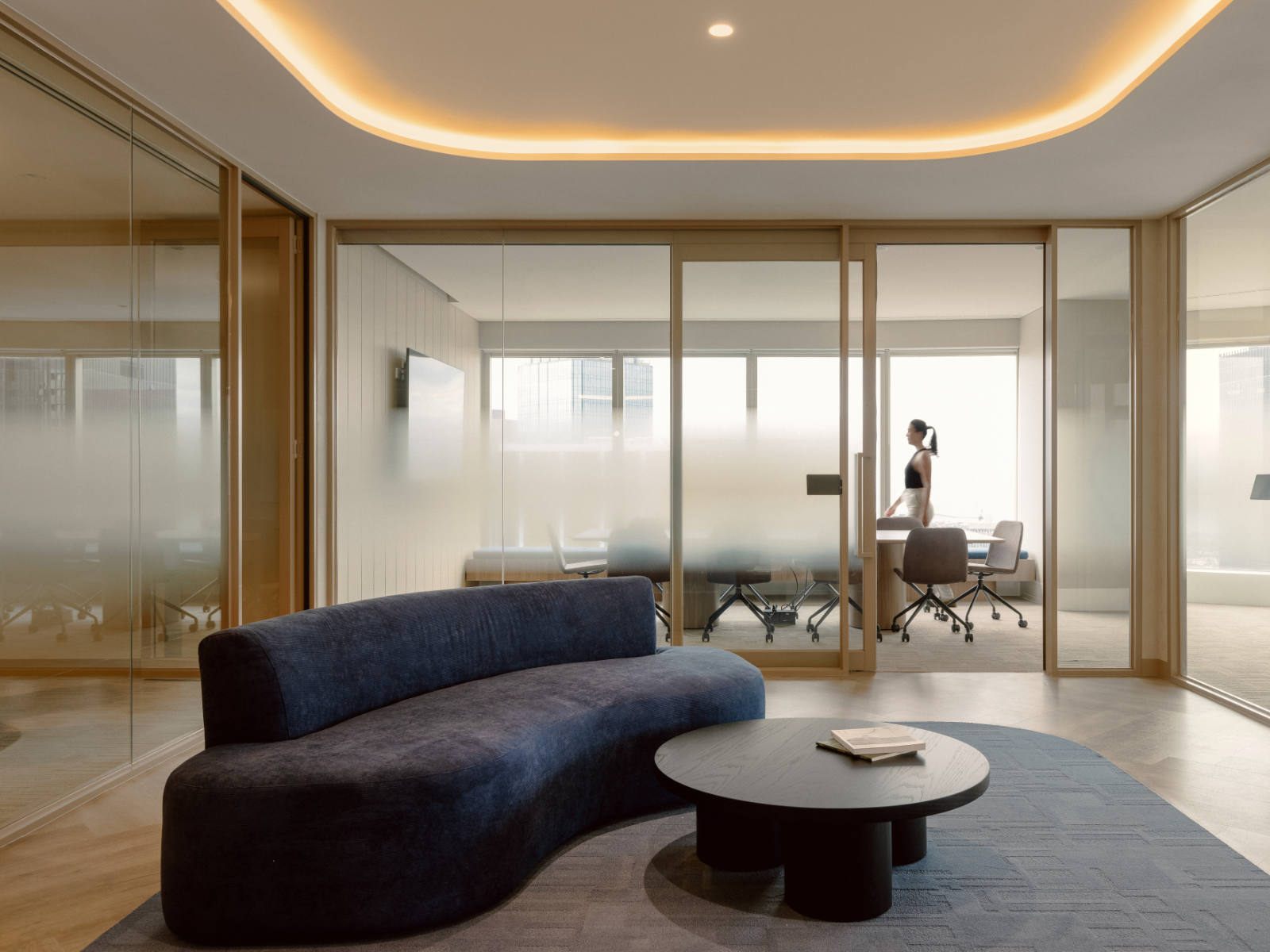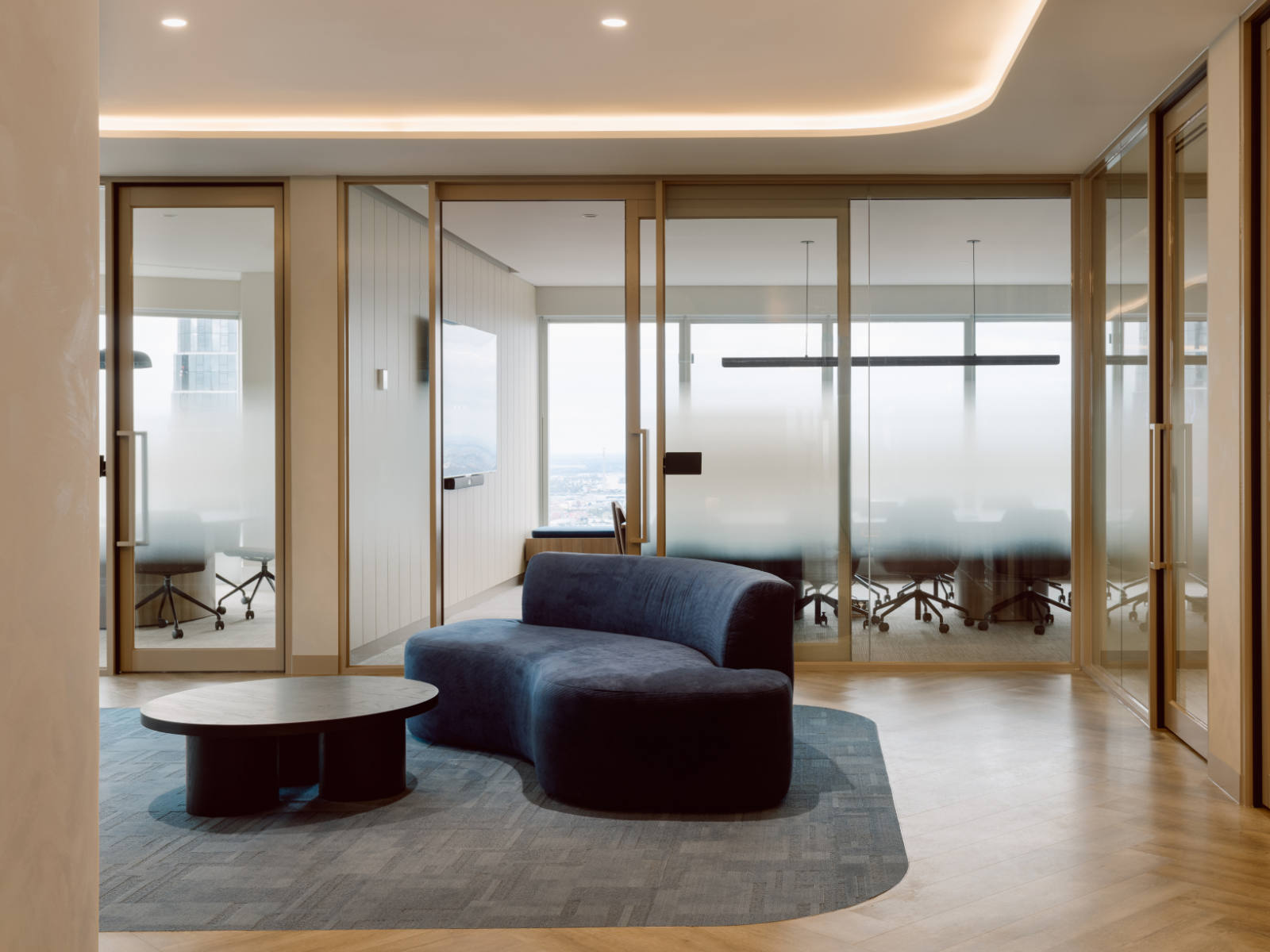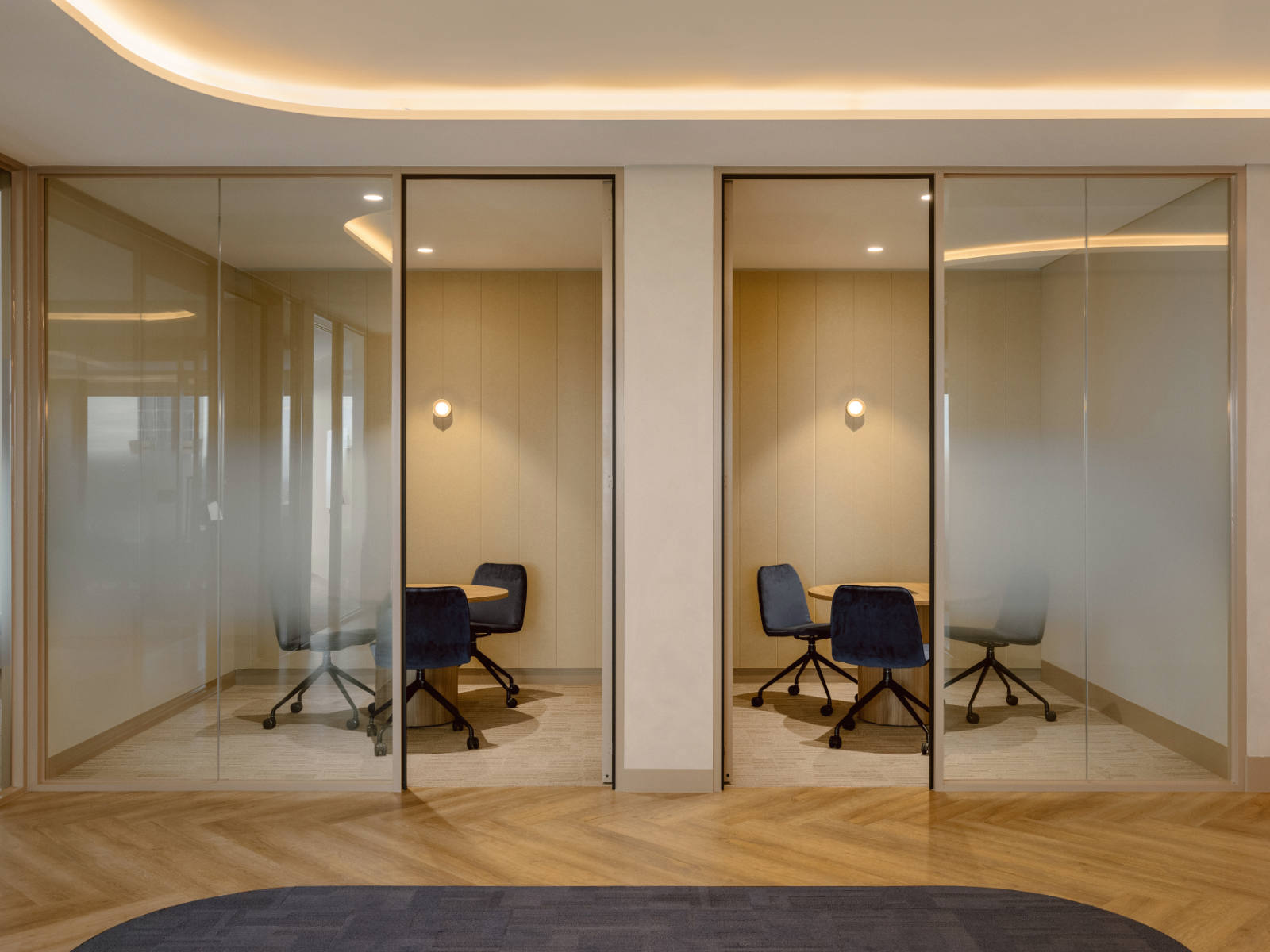About the Project
Client
McCormack / Studio 103
Location
Melbourne
Project Size
approx. 600m2
Featured Products
Pillar Workstations / Duo Task Chair / Mirage Swivel / Planters / Tama Oval Table / Vixen Meeting Chair / Tama Round Table / Lockers / Hugo Table / Pillar Desk / Element Sofa / Lola 4 Leg / Hailbury Sofa / Switch Ottoman
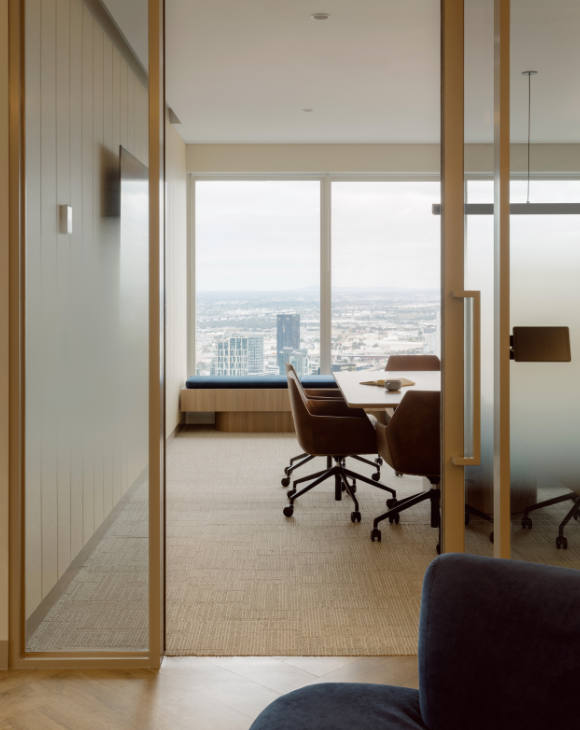
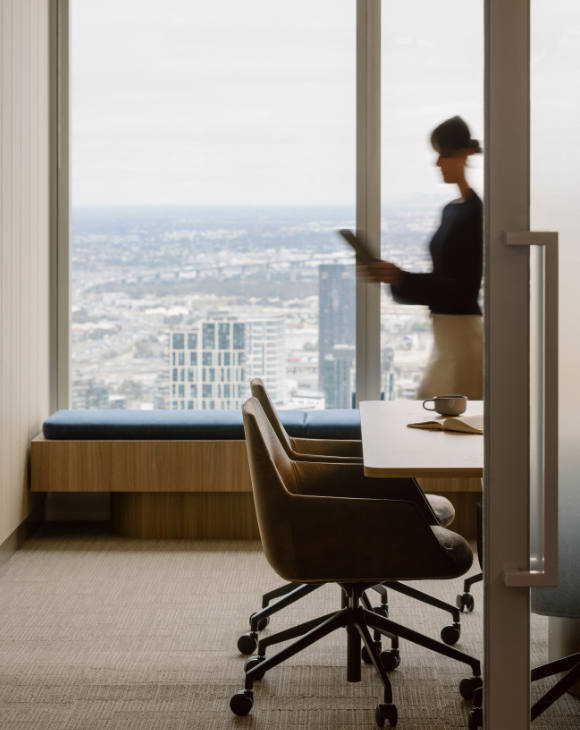
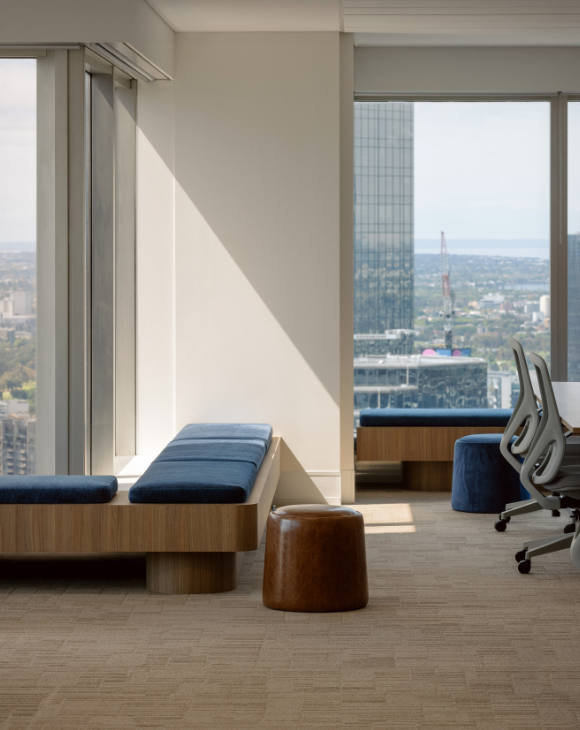
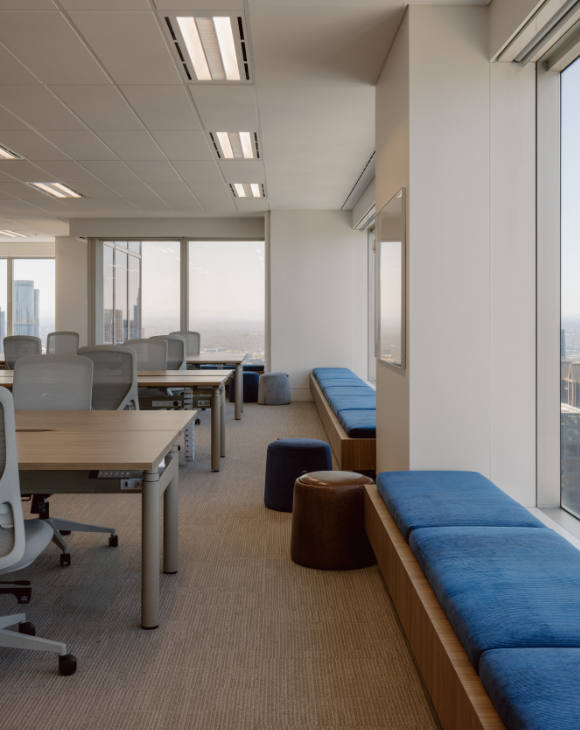
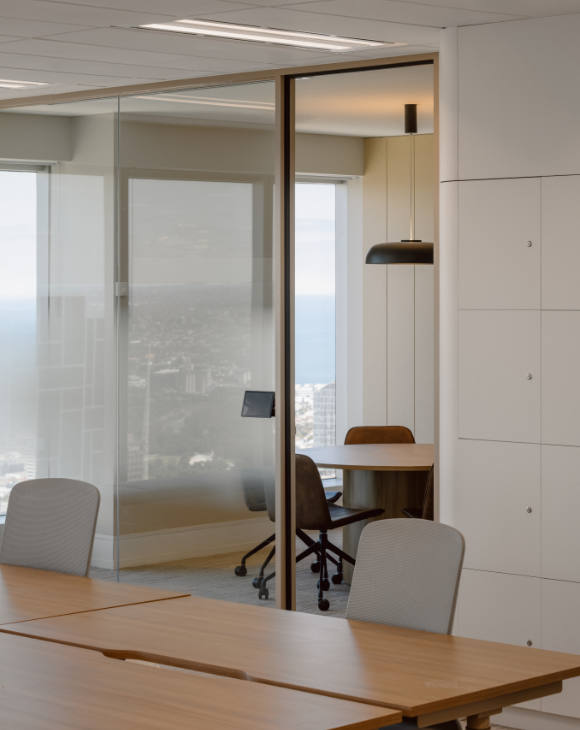
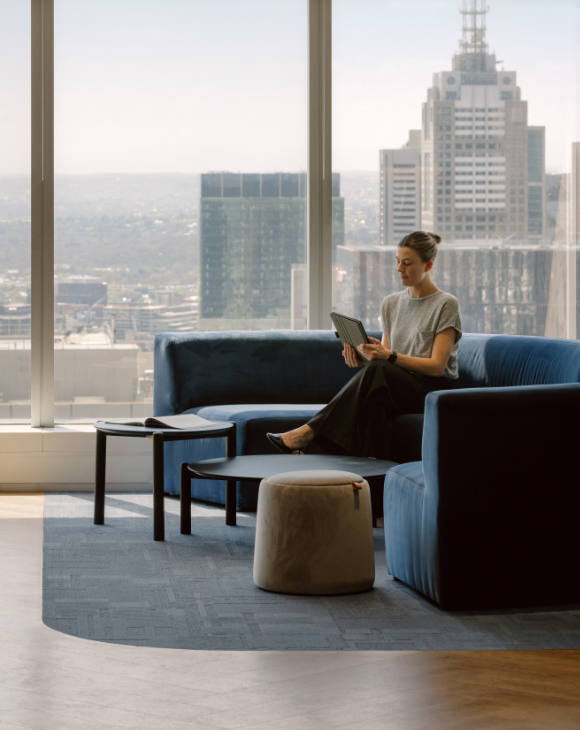
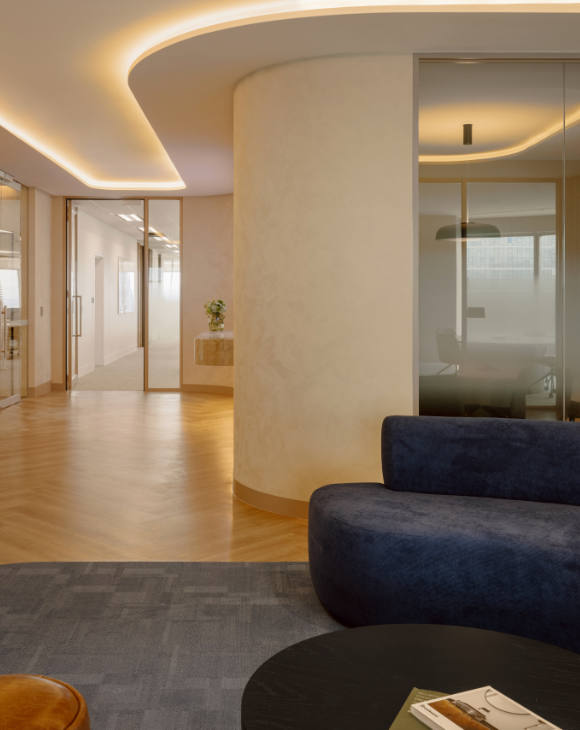
Client Brief
The design concept focused on creating a space with a residential, hotel-like ambiance, utilising a rich palette of textures. This was achieved through the use of plush soft furnishings, timber laminates, and organic shape tables, all contributing to a luxurious yet inviting atmosphere. Studio 103 designed the kitchen and lounge areas as the central hubs of the office, not just for staff lunches but as versatile spaces that encourage interaction and connectivity among employees. These areas serve as ideal venues for entertaining, hosting functions, and networking events, bridging the separate work zones and fostering a sense of community.


